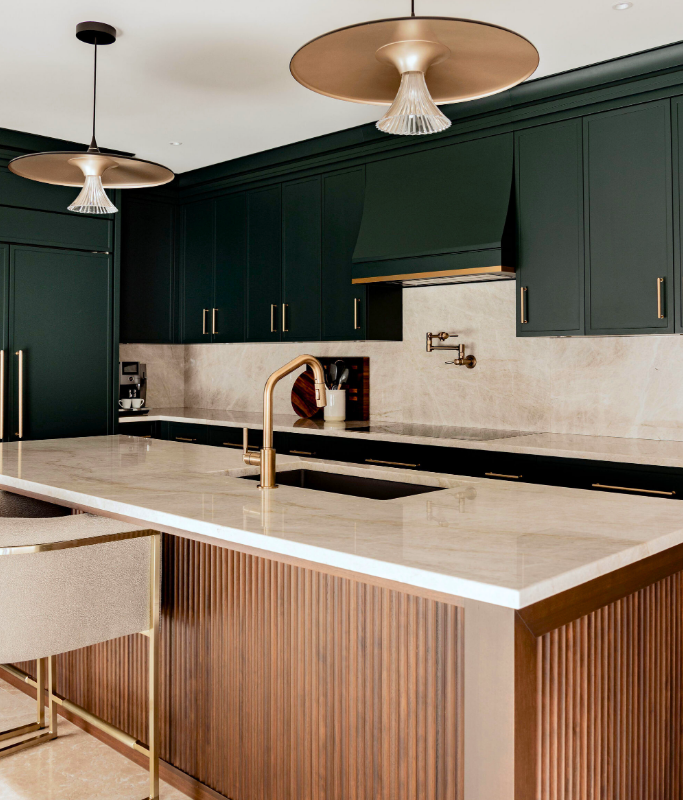
Project
Kitchen renovation
Style
Contemporary
Materials
MDF / Walnut / Quartz
Multi-space Project - Des Rivières
A one-of-a-kind renovation combining traditional elegance and contemporary lines
A cohesive renovation where kitchen, bathroom, walk-in, and office come together through one elegant, unified vision.

Where tradition meets modern design in a bespoke project.
The Des Rivières project brings together four key spaces: the kitchen, bathroom, walk-in, and office, in a renovation that honors the home’s traditional character while while infusing it with modern accents.
Each room flows seamlessly into the next, unified by a subtle touch of green.
The kitchen features transitional-style cabinets, integrated appliances, and clean, streamlined surfaces.
A classic chandelier, gold hardware, and green tile bring a refined balance between timeless character and a modern style.
The island anchors the room, designed for both entertaining and everyday cooking.
The bathroom showcases noble materials and a luminous ambiance. A forest-green freestanding tub and hexagonal marble floor define a space that is both elegant and functional, with a refined sense of simplicity.
The walk-in is designed for intuitive organization.
Built-in lighting, a thoughtful balance of open and closed modules, and a green velvet bench maximize storage while preserving a sense of comfort.
The office combines the warmth of wood, custom-built storage, and a sculptural desk in raw metal.
A green accent wall visually ties the project together while creating an atmosphere conducive to focus and creativity.




























