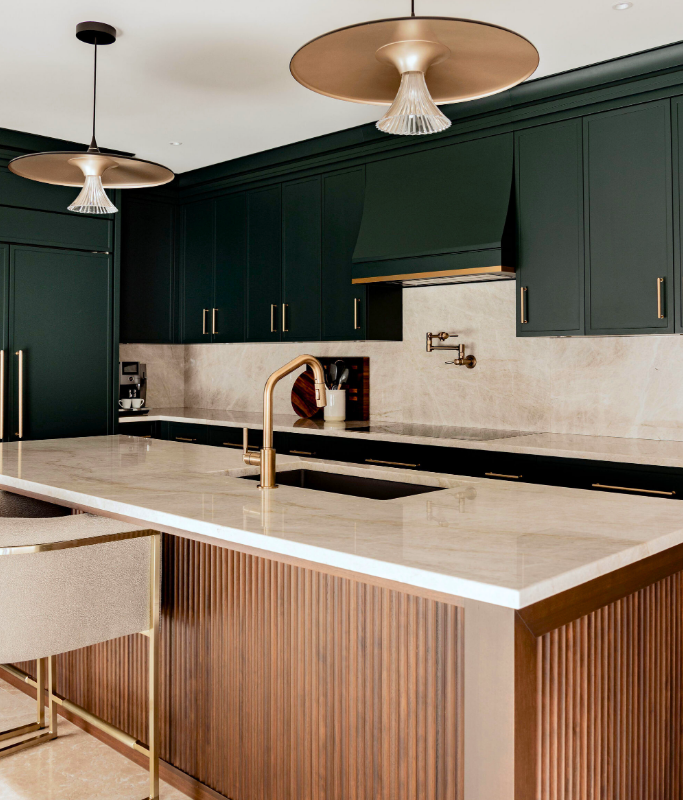
Project
Kitchen renovation / Quebec / 2023
Style
Mid-century modern
Materials
MDF / Oak / Quartz
Lemoine Project
A harmonious, practical, and timeless space.
A custom kitchen that combines modern design, functionality, and respect for the home’s mid-century spirit.

Optimize storage and functionality
After water damage, the homeowners, attached to the mid-century charm of their residence, sought a transformation that would combine practicality with timeless aesthetics.
Their brief was simple yet demanding: to modernize the kitchen while maximizing storage space, improving functionality, and integrating clever solutions for a more harmonious daily life.

The integration of new functional spaces
One of the main challenges was to conceal the laundry area and pantry in order to keep the space visually light.
Integrating new functional spaces into the kitchen while maintaining a clean, minimalist aesthetic was a significant challenge.
Our team met this challenge by concealing the laundry area and pantry behind discreet doors, allowing for a seamless transition between the different functions of the kitchen.
This approach freed up space without compromising the room’s organization or visual harmony.
Warmth and modern design
Materials and features

The material selection for the Lemoine Project combines warmth and modern design. The stained walnut adds a natural, inviting touch that contrasts beautifully with the white lacquered MDF, brightening and opening up the space. Silestone quartz in Miami White and Charcoal Soapstone Suede introduces a balanced play of light and dark tones, adding a layer of sophisticated character. Together, these elements create an atmosphere that is understated, elegant, and timeless.
Moodboard

This walnut, with its plank effect, adds natural texture and authentic warmth to the space. Chosen for both its aesthetic qualities and durability, the wood offers a timeless style that fits perfectly within the kitchen’s mid-century inspiration. Its distinctive grain and warm finish create a harmonious balance with the kitchen’s other modern elements.
Stained Walnut - Plank effect

Used on two walls integrating the appliances, pantry, and laundry area, the high-density white lacquered MDF brings light and a sense of openness to the kitchen. This matte white finish is ideal for covering large surfaces without requiring constant maintenance. Although white MDF might seem more prone to stains, it stands out for its high resistance and easy cleaning, offering an elegant yet practical finish that subtly highlights the kitchen’s other materials.
White Lacquered MDF

This charcoal lacquered MDF creates a rich and elegant contrast with the walnut, adding a sophisticated, contemporary touch to the kitchen. Although its dark matte finish can make fingerprints more noticeable, it compensates with its easy maintenance. Used strategically on low-traffic surfaces, it contributes primarily to the kitchen’s visual appeal without requiring intensive upkeep. It is a thoughtful choice that maximizes style while remaining practical.
Charcoal Lacquered MDF

This light quartz was chosen for its luminous shine and exceptional durability. Used for the work surfaces, Silestone Miami White is non-porous, scratch-resistant, and easy to maintain, making it perfect for everyday use. It brings a fresh touch to the kitchen while creating a beautiful sense of continuity with the white lacquered MDF.
Silestone Quartz - Miami White

For a bold contrast, this charcoal-colored quartz with a suede finish mimics the look of natural stone, adding a unique visual dimension. Its matte, soft-to-the-touch texture brings a refined, modern touch while offering a robust and durable work surface. This material creates a harmonious complement to the walnut and charcoal lacquered MDF, enhancing the overall elegance of the space.
Charcoal Soapstone Quartz
Design highlights
Integrating new spaces
The laundry area and pantry were ingeniously integrated behind panels, creating a functional space without compromising the kitchen’s aesthetics. This discreet configuration maximizes storage while maintaining a clean, cohesive look consistent with the overall design.
Walk-in pantry with sink
This spacious pantry includes an integrated sink, a practical feature that makes food prep and cleanup easier. Accessible and well organized, it meets the homeowners’ everyday needs while adding a touch of comfort and functionality to the space.
Flexible and adaptable design
Through discussions with the clients, our designer understood the importance of creating a flexible space that could accommodate aesthetic changes without requiring major renovations. Elements such as the lighting fixtures and backsplash were therefore designed to be easily replaceable. These touches of color add character while allowing the freedom to refresh the atmosphere over time.
Material transition
The material transitions were carefully integrated at the countertop junctions. Through a thoughtful selection of thicknesses and textures, each seam becomes a design element in its own right, addressing the size constraints of the quartz slabs without compromising the overall aesthetic.


















